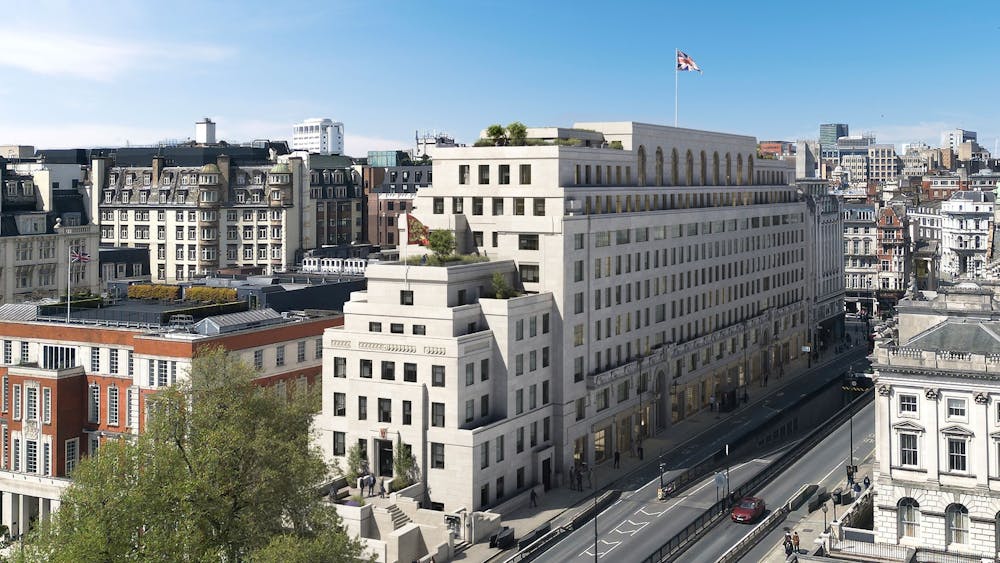Helical has appointed McLaren Construction as main contractor for the £90 million remodelling and refurbishment of Art Deco landmark Brettenham House as a sustainable office building with ground floor retail.
The refurbishment aims to modernise the interior, create usable roof space and restore uniformity and original detailing to the façade, most obviously at ground level on Lancaster Place where the building faces Somerset House on the approach to Waterloo Bridge.
The 128,716 square feet (NIA) of office space will be refurbished to achieve BREEAM Outstanding, NABERS 5* and EPC A, along with WELL Platinum. Remodelling of the building will take outdoor terrace space to 6,600 square feet.
Generous communal spaces at each entrance will provide a variety of collaboration, work and social spaces. The basement will be modernised to reduce car parking and provide cycle storage spaces and generous end-of-journey facilities. Building services and glazing will be replaced and upgraded.
Built as an office development in 1932 and recognised as a building of merit within the Savoy Conservation Area, Brettenham House achieves a monumental presence on the north bank of the Thames from large expanses of relatively unadorned stone and regular patterns of windows. The building retains many original features, such as its Art Deco marble staircases.
Alterations over the years have disrupted the historic pattern and details of the façade, especially at ground floor level. Some details, such as the bronze lanterns that marked the main entrance, are missing and will be recreated. The service louvres and grilles on Savoy Street will be covered by decorative openwork grilles.
Managing director for London & South at McLaren Construction, Darren Gill, comments, “This monumental building at the top of Waterloo Bridge will be a familiar landmark to so many of London’s workers and visitors and we will all enjoy seeing it restored and revitalised. It’s not so long ago that it would have seemed like a tall order to bring a 1930s building up to the standards of a brand new office, but that’s become a far more familiar and achievable task.”
Matt Redgrove, Senior Development Executive for Helical, comments, “We are very pleased to be partnering with McLaren to revitalise this Art Deco icon. Along with sensitively restoring the building, we will be bringing the specification up to modern day sustainability and amenity standards with the terracing across the building providing unrivalled views along the River Thames.”
Our supply chain partners on this project include:
- Steel and concrete: Deconstruct
- Piping, unistrut and brackets: Grant Walker Engineering
- Insulation, VCL membrane and plasterboard: David Andrews
- Lifts: Kone
- Window frames and glazed units: Propak
- Window frames and glazed units: Crittall
- Scaffolding: GKR
- Stone: PAYE
- Block and windposts: Swift Brickwork
